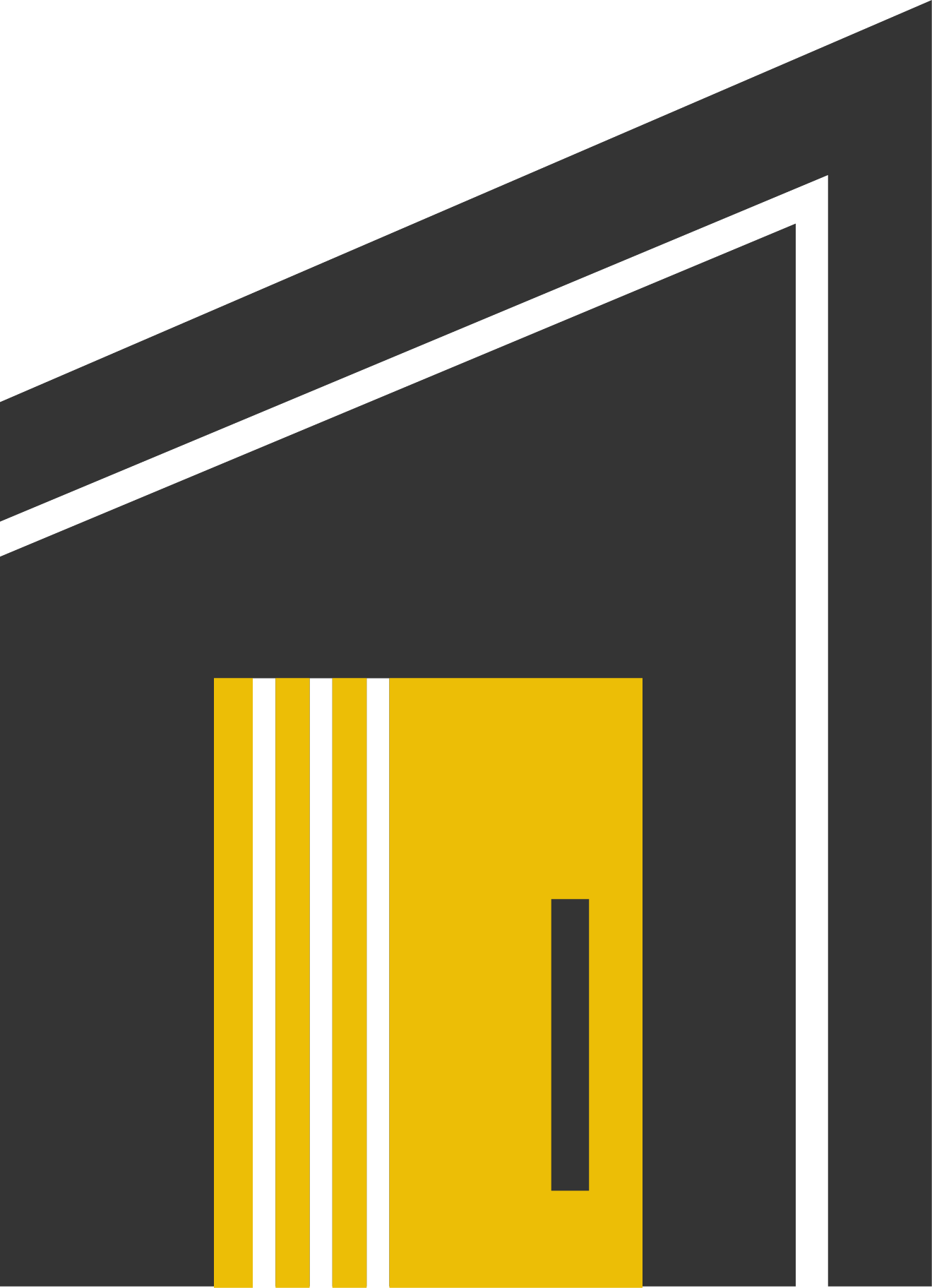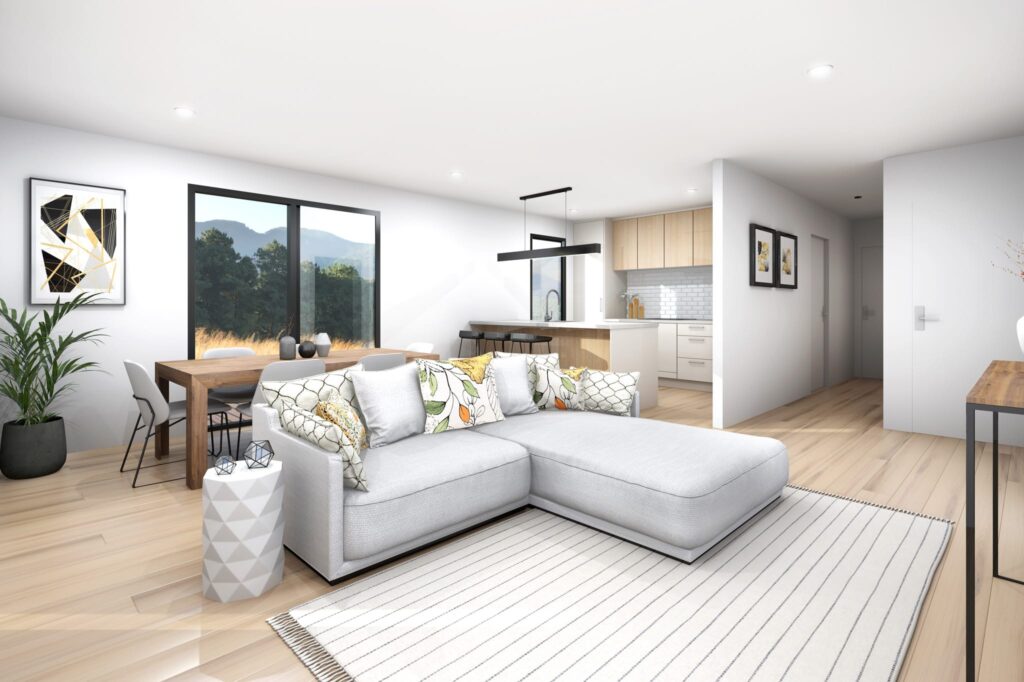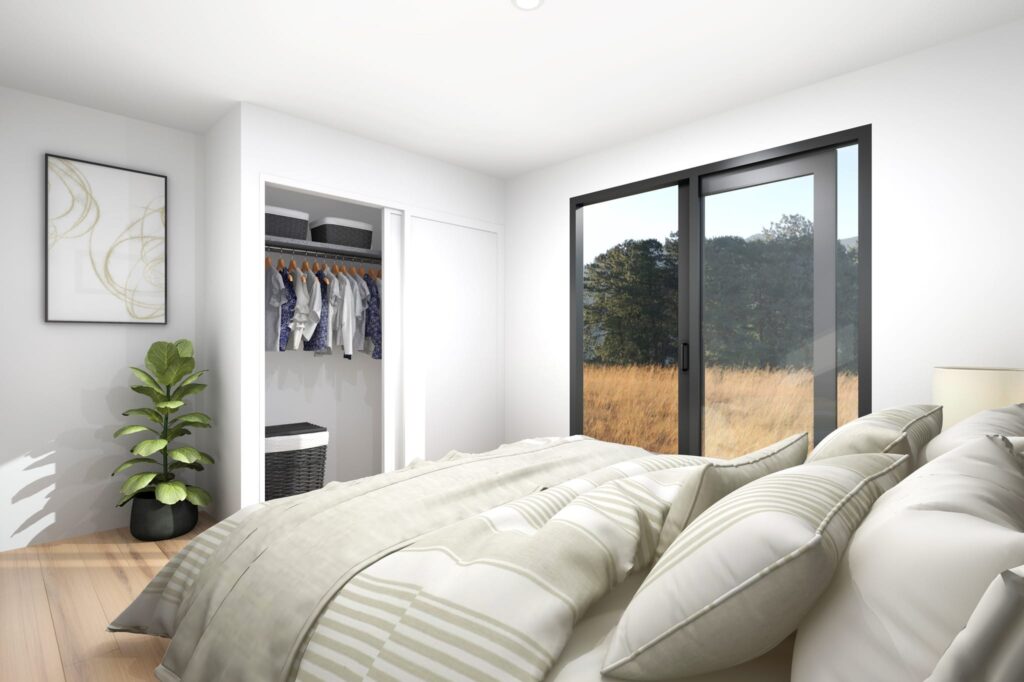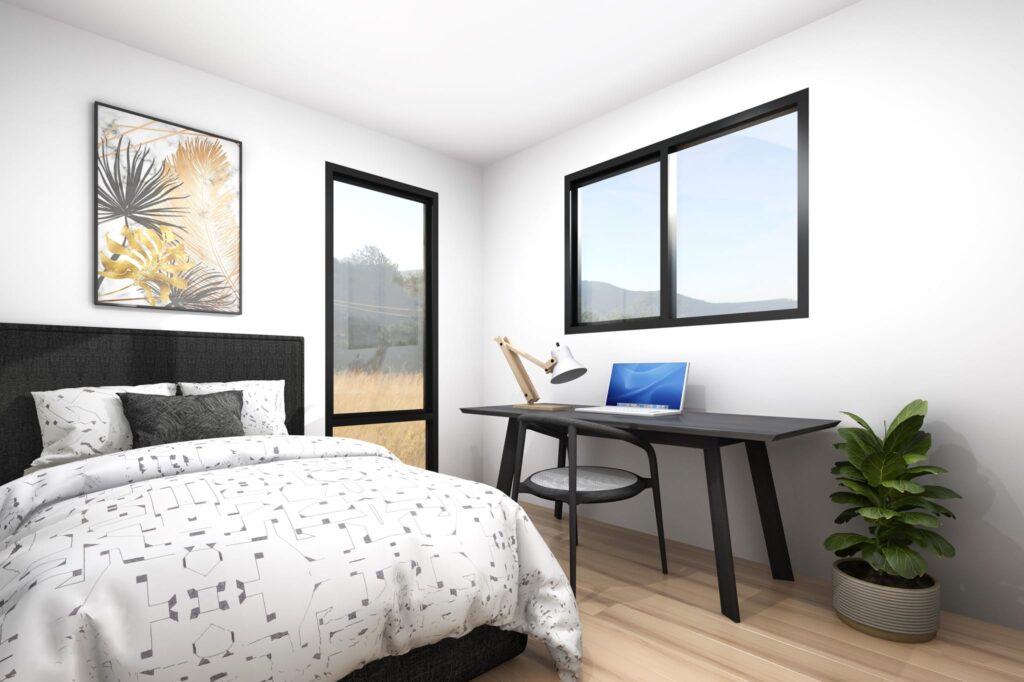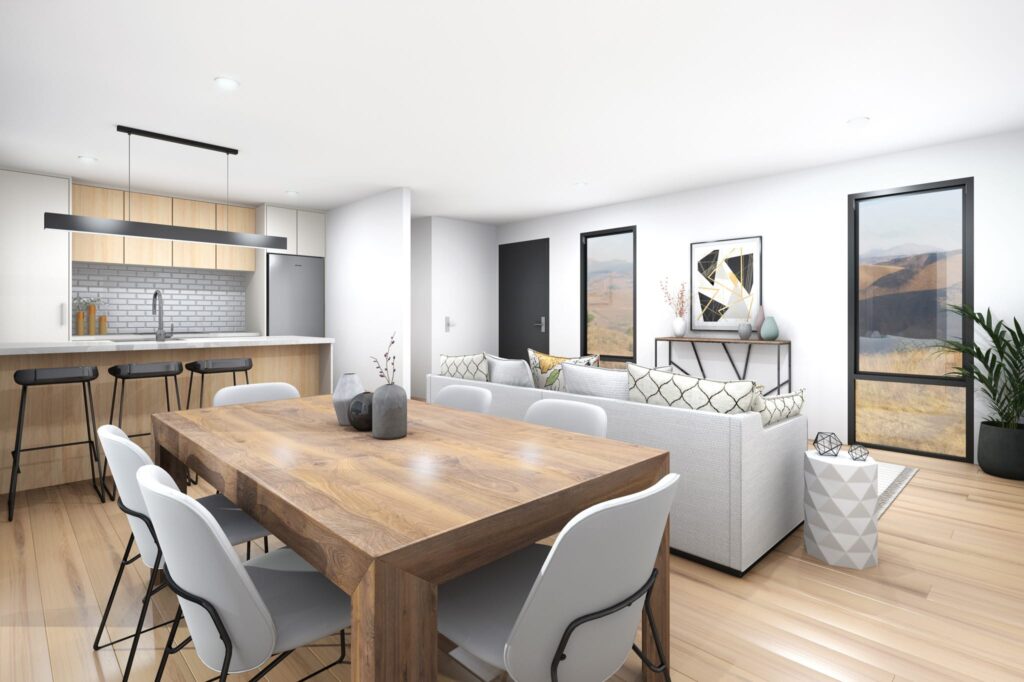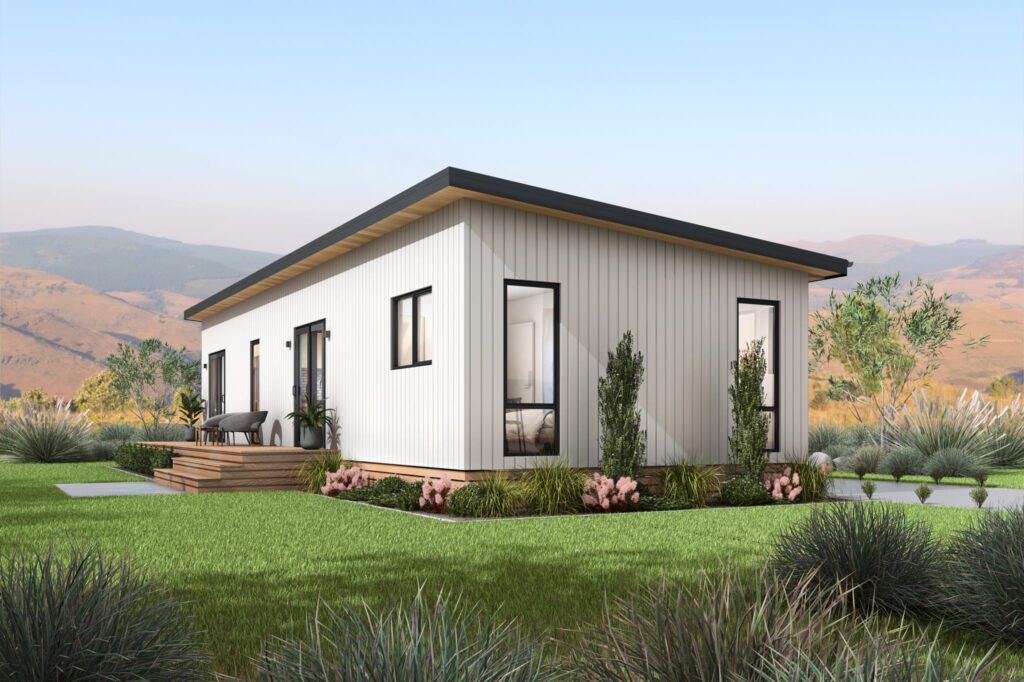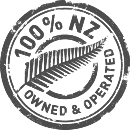A Three-Bedroom Tiny Home Designed for Families, Flexibility, and Comfort.
Model three
Model three
5.4 x 15m - 81m²
81m²
3
1
1
Model Three is our largest of our portable homes, offering three full bedrooms and generous living spaces – perfect for families, long-term living, or anyone wanting extra room to spread out. With our premium fit-out and smart, efficient design, nothing can beat this warm solid timber home.
Perfect as a:
- Family home alternative
- Second dwelling with room for guests
- Long-term rental investment
- Holiday bach for larger groups
- Flexible home-office/lifestyle mix
- Affordable Housing
- Commercial buildings
- Eco-friendly homes
Specifications & inclusions
- Shadowclad exterior (other options available on premium range)
- Customisable colors
- Low E double-glazed aluminium windows and doors
- 10-year structural warranty
- 3-Year build warranty
- Kitchen/living
- Oven/range hood
- 2 or 4 burner hob
- Separate toilet and bathroom
- Laundry cupboard
- Gas califont
- Bathroom heater/extra extractor fan
- Towel rail, washing tub, and toilet roll holder
- 3 Bedrooms
- Customisable built in wardrobe
- 4kW heat pump
- Double power points throughout
- Carpet/vinyl
- Premium exterior timbers like western cedar or redwood are also available for an additional cost on all our timber houses.
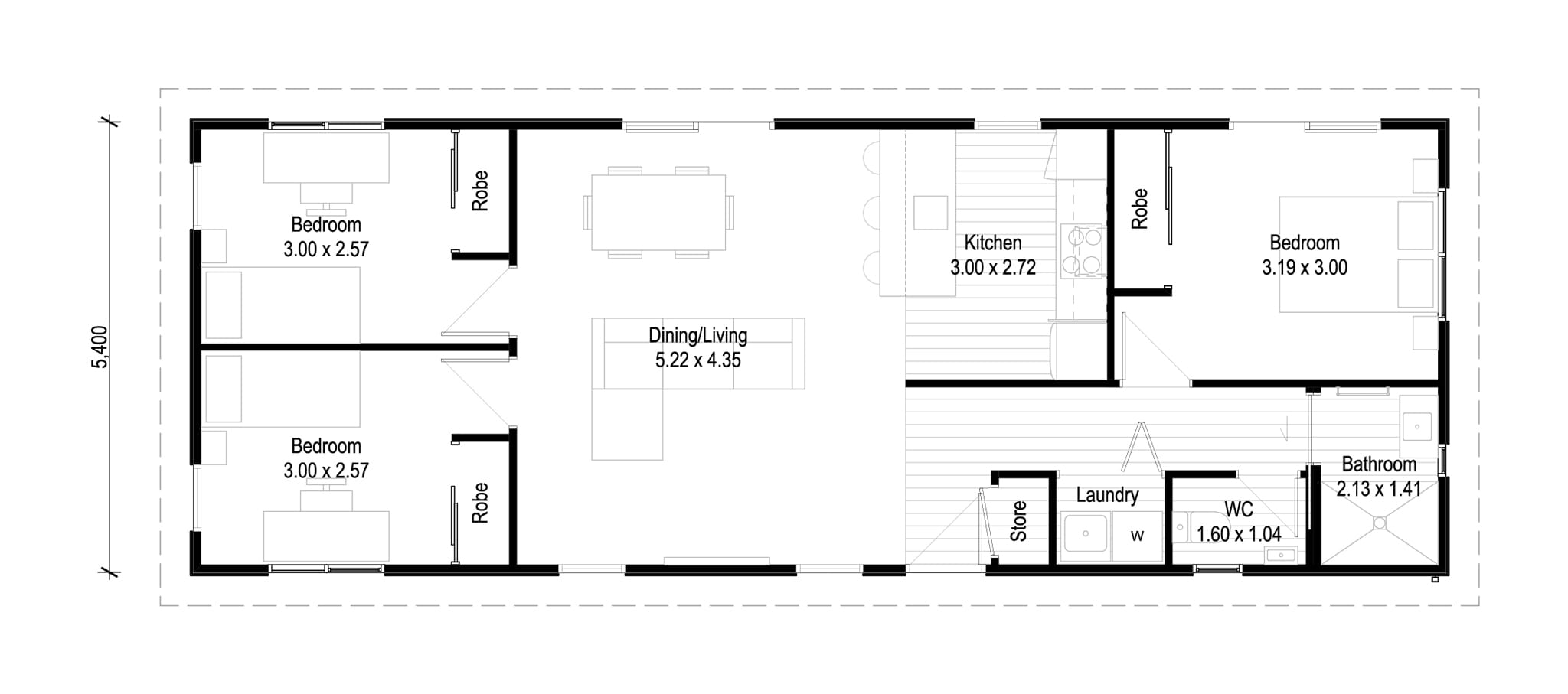
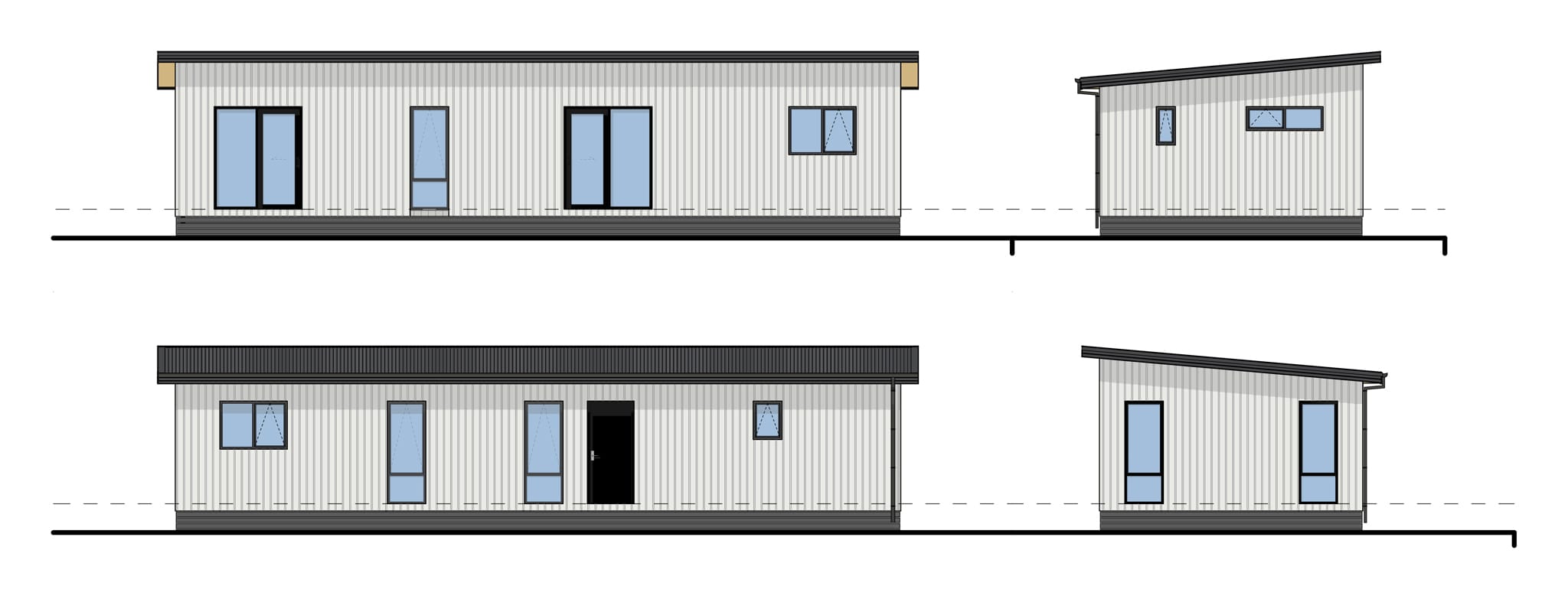
Explore the layout
All of our portable homes can be customised to suit your site or needs.
Three bedrooms
Premium $240,000
Standard $195,000
Want to make it
your own?
Whether it’s adding more natural light, creating indoor-outdoor flow, or upgrading interior finishes, our range of small houses are designed to be personalised. Work directly with our custom tiny home builders to tailor the home to your needs.
Popular upgrades:
- Skylights
- Engineered stone bench
- Appliances
- Blinds and curtains
- Extra joinery
- Soundproofed walls
- Heated flooring
- Solar
Frequently asked questions
Do I need a building consent?
Yes, you will need building consent, and potentially resource consent. Our tiny home builders will guide you through this process with you to make sure everything is handled properly.
How will my home be transported?
We will organise transport on all of our relocatable homes for an additional cost.
All new homes are delivered using a crane or hiab to lift it into place.
Do portable homes need a code of compliance for?
All our container homes are issued with a Code of Compliance Certificate (CoC) which confirms compliance with New Zealand building standards. All our units are given a CoC upon completion of construction.
How long does it typically take for a building consent for new homes to be issued?
Once your plans are sent to the local council, it generally takes around 20 working days for them to be processed.
Do you offer customisation on your range of portable homes?
Absolutely. Changes are easy to make because you are working directly with our team of specialised tiny home builders. All joinery is also made on site in our factory.
How are Paragon Portables homes connected to a waste system?
If you’re near an existing house or waste connection, our drain layer can connect your new build to the existing drains. If this is not the case, you may need to install a grey water tank.
How do I get water connected to my portable home?
Our plumber can run a buried water pipe (usually 20–25 mm) from the main supply to your tiny home, with its own shut-off valve.
How do I get power connected to my new build?
All of our small homes are supplied with a 32-amp caravan-style outlet, which you can plug directly into nearby power. Alternatively, our electrician can install an underground cable from the main house or power supply directly into your tiny home.
I'm not sure what to do when it comes to dealing with councils/contractors etc. Can you help?
Our team of experienced tiny home builders will guide and support you through every aspect of the building process, from dealing with councils to connecting your new build to services.
What if my site is in a difficult location?
If your site is not accessible by truck or crane, our builders have the capacity to build all of our small houses on site at an additional cost.
Will I be able to see my home while it’s under construction?
Yes, site meetings will be organised throughout the house building process. You will also be given a set of consented plans, specification sheets, an action plan, and weekly photos.
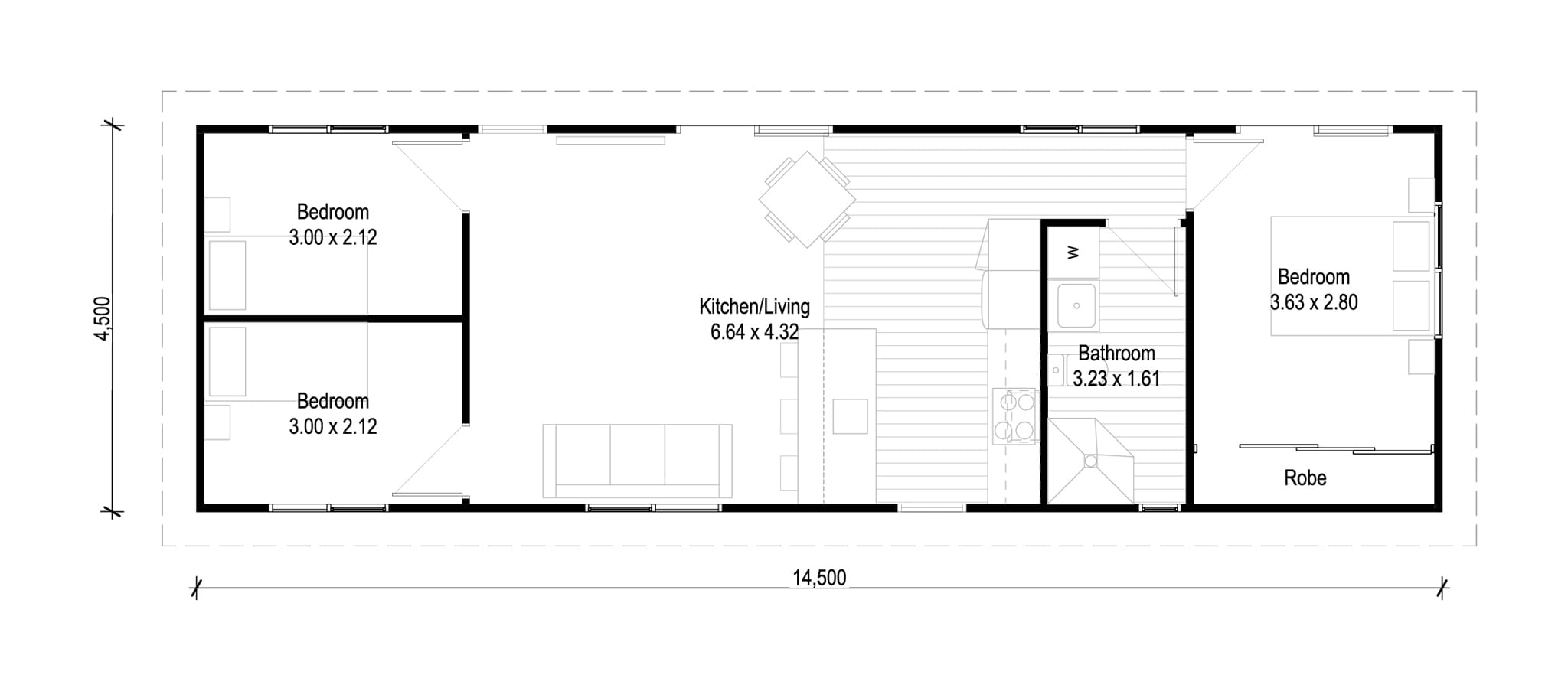
A streamlined option
for budget conscious buyers
3 bedroom 65sqm
Enjoy the same Paragon Portables craftsmanship with a streamlined approach. The Smart Build version of Model Three includes all the essentials with a fixed floor plan and standard finishes. It’s perfect for those working to a budget or shorter timeline and offers an affordable housing option for Kiwi families.
What’s included:
- Pre-set layout with open-plan living, kitchen and bathroom
- Locally sourced materials and high spec joinery made by us
- Fully insulated and transport-ready
- Same build process and personal care from Luke and Troy
- Limited customisation keeps it cost-effective
- Customisable joinery and finishes
What’s different:
- Fixed layout
- Simplified design
